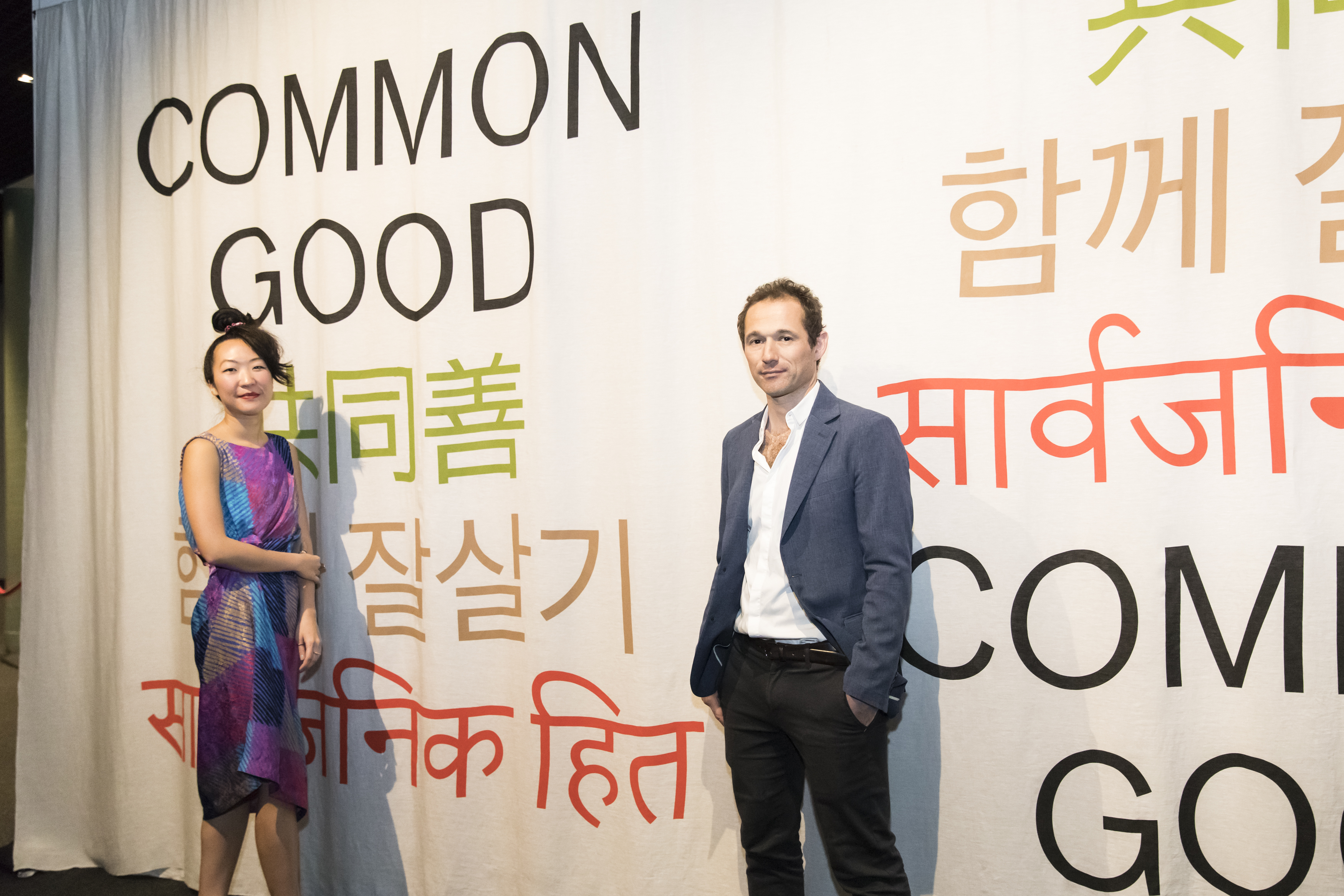
The Common Good exhibition at the Powerhouse Museum explores the impact of contemporary design practice in Australia and the surrounding region, examining how designers are responding to various social, environmental and ethical challenges to affect change. One of these major challenges is the rapid rural-urban population shift in Ulaanbaatar, Mongolia, with up to 60% of the city’s population living in districts of traditional felt tents, or ‘gers’, without running water, sewage systems or central heating.
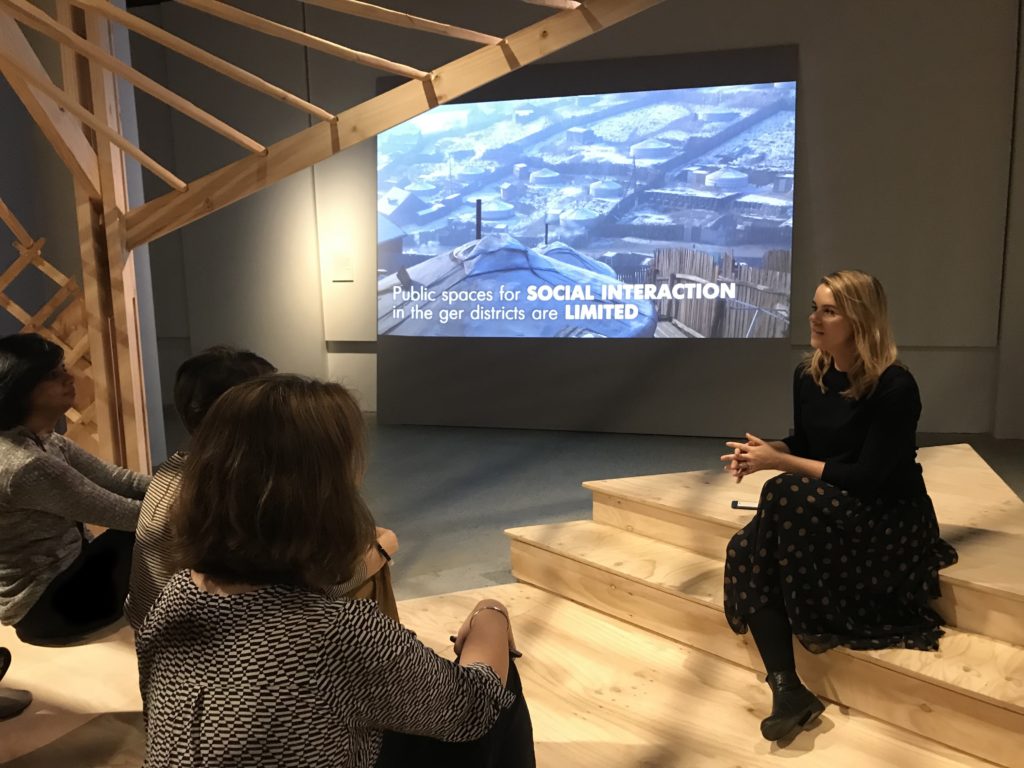
Rural Urban Framework (RUF), a research and design collaborative between Joshua Bolchover and John Lin, and GerHub, a non-profit social enterprise based in Ulaanbaatar, are developing innovative and creative solutions to these issues, including waste collection infrastructure and recycling centre, and a Ger Plug-In to provide each ger with modern amenities.
As part of Common Good, the Ger Community Hub was commissioned as a design prototype for a shared community space between gers, to develop and test ideas for adapting the existing ger structure into a dedicated communal area. It was used as a starting point for the recent student workshop in Ulaanbaatar, the Jockey Club HKU Rural-Urban Design Project.
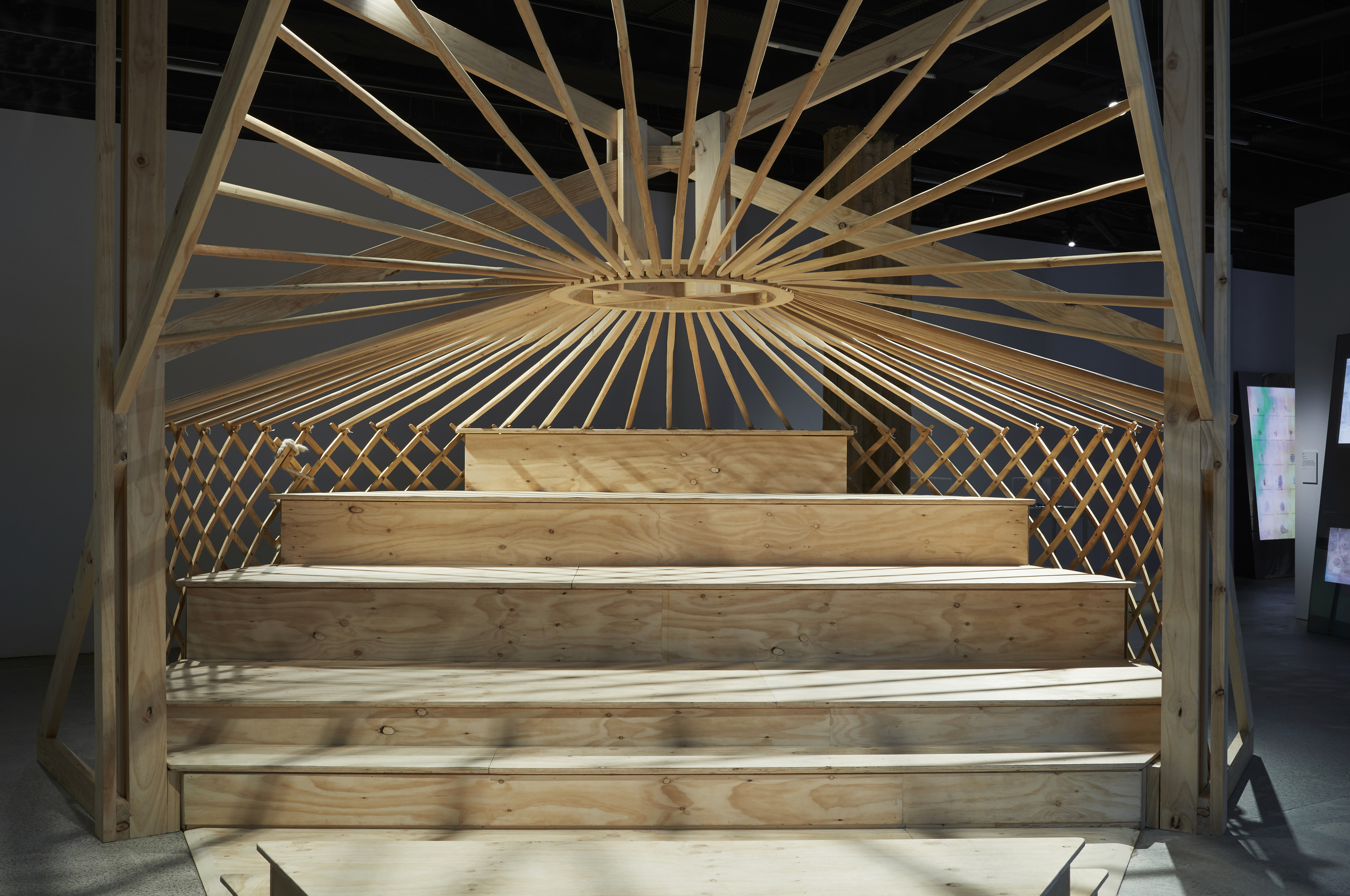
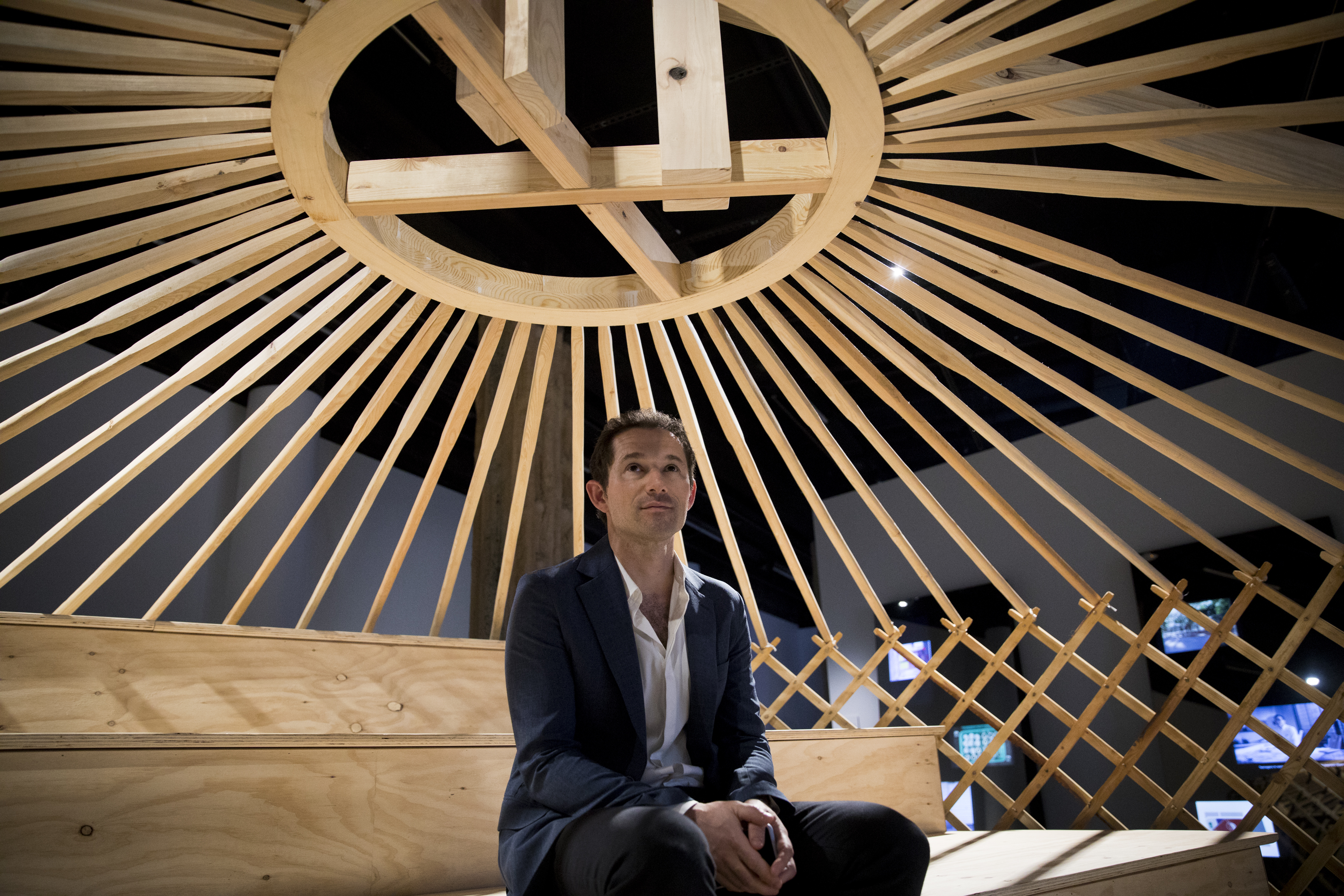
MAAS interviewed Jersey Poon, RUF Project Team member to find out how the project has since developed.
Since the Common Good Ger Community Hub was installed in March 2018, the Jockey Club HKU Rural-Urban Design Project occurred. What was the outcome of this program?
We took ideas from the Common Good installation and began to design a community space in the ger districts of Ulaanbaatar, Mongolia. The resulting Ger Innovation Hub (GIH) will be used for after school activities, vocational training, and as an event space – mostly run by GerHub. During the Jockey Club HKU Rural-Urban Design Project, 39 students, along with local carpenters in Mongolia, and a team from RUF constructed the timber structure.
For many students, this project was their first time on-site seeing the transition from initial concept design to construction at a 1:1 scale. For them, the process of physically lifting and cutting timber was quite challenging. Any issues of time frames, accuracy and communication were easily solved with a bit of flexibility. Most of the structure was completed during the 10 days of construction.
One major issue was the uneven ground, so a ‘big ruler’ was created as a guide to measure all elements against, and guide lines were marked on the ground using string and the students’ mathematical skills. The students also interviewed the local residents and completed detailed surveys of public spaces in the surrounding area, allowing them to understand the context of the site and the people better.
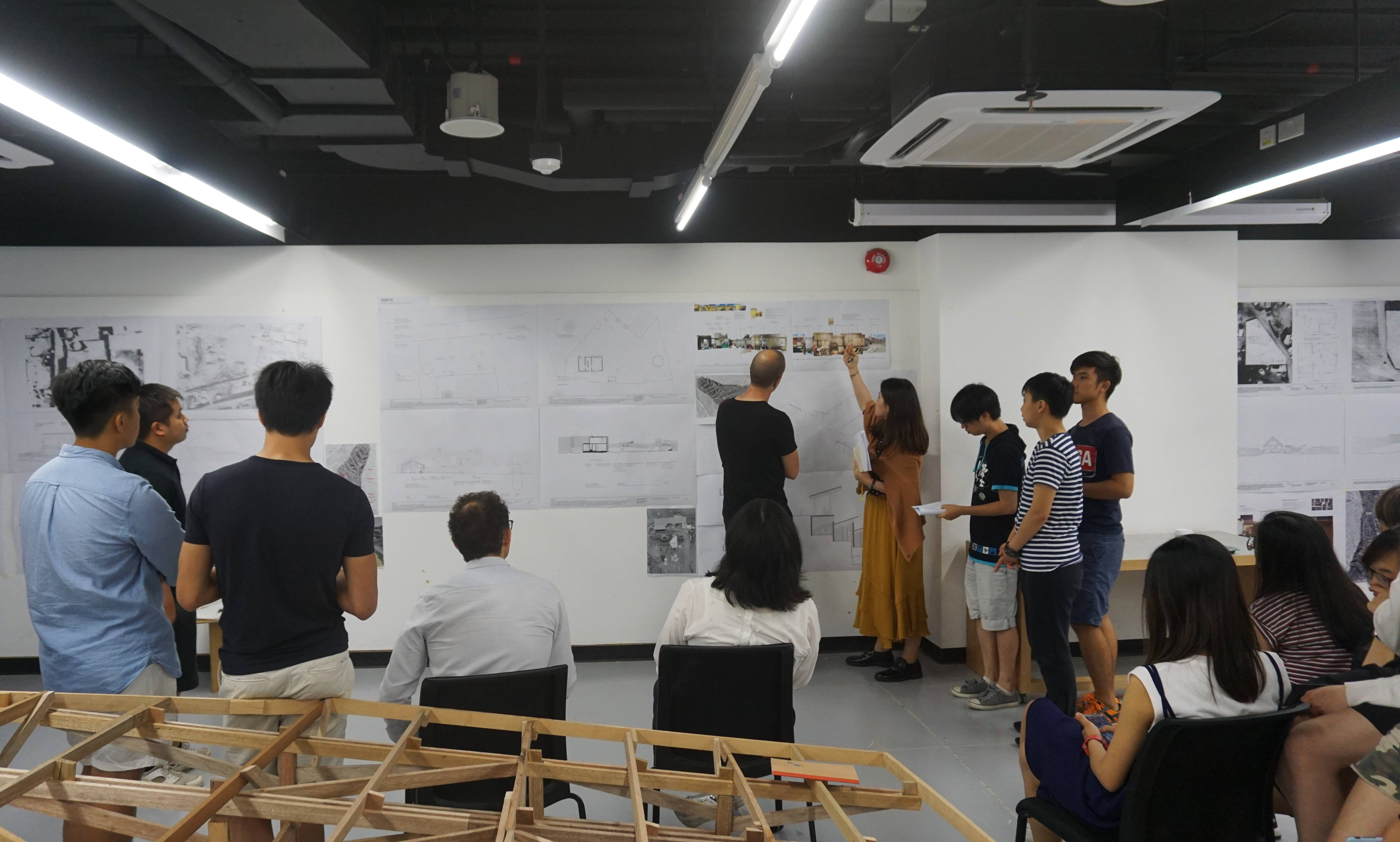
How did the MAAS Common Good Ger Community Hub installation contribute to the design development during the Jockey Club HKU Rural-Urban Design Project?
As community spaces have always been something many local ger district residents identify as lacking, the MAAS Common Good installation allowed us to explore this topic further. Although the GIH did not directly adopt the ger structure into the design, the idea of the ger is still prevalent. The GIH is a layered structure, comprised of an inner room that is wrapped in an outer layer of polycarbonate that creates a buffer space to trap radiant heat. Both of these layers are held up by timber trusses, similar to the MAAS installation.
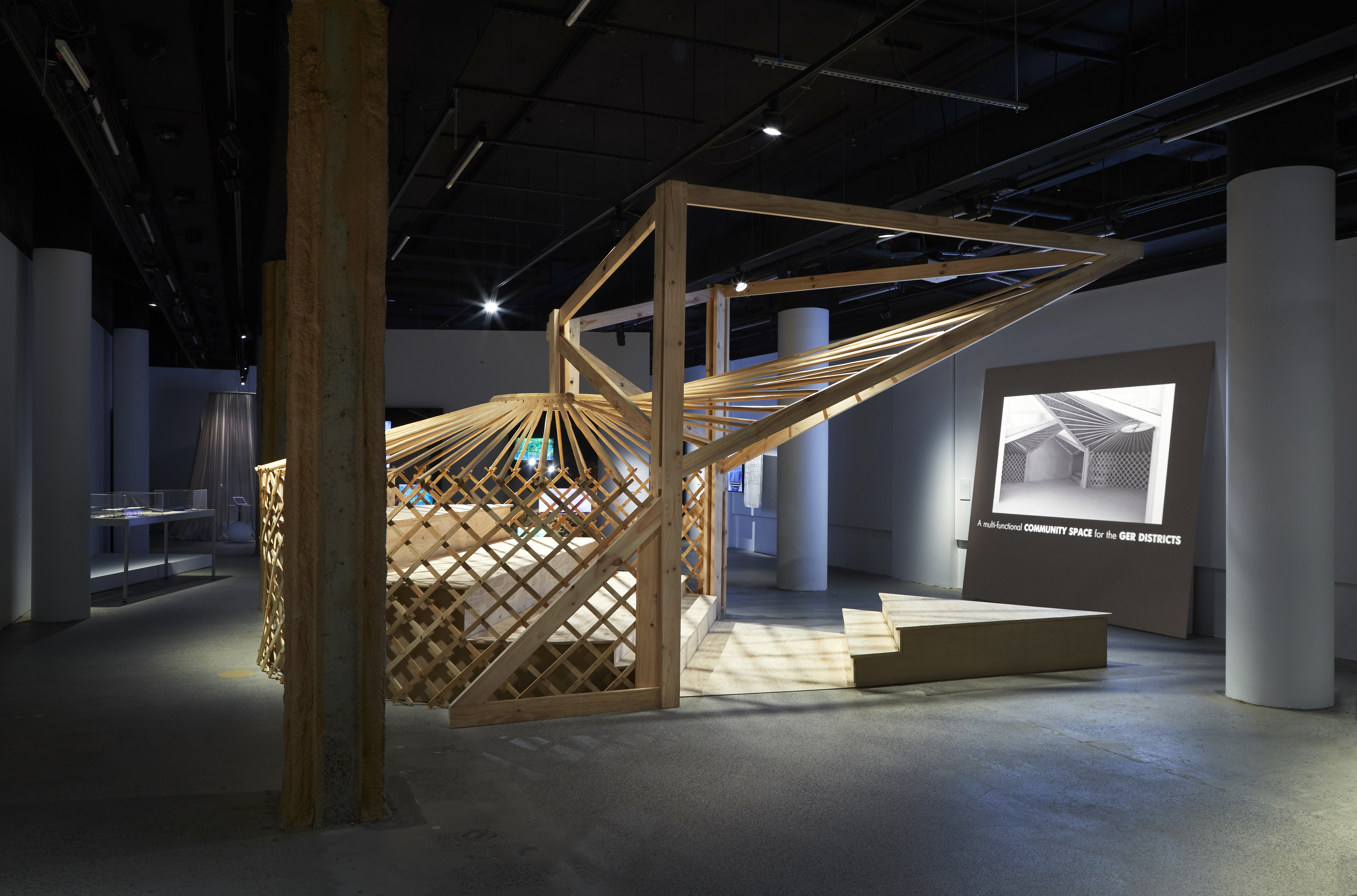
How successful has the Jockey Club HKU Rural-Urban Design Project and larger RUF/GerHub project been in fostering a sense of community?
The GIH is located in ‘Ecotown’, an area run by a local leader who wants to create a happier and healthier community. Following interviews and meetings with residents, NGOs, and district leaders, the lack of community spaces was identified as a core issue by the wider community. Prior to construction, a workshop invited local children to draw their vision for the area, and the GIH was introduced.
This ‘bottom-up’ project engages the community directly, with one of the local leaders in charge of construction, and carpenters and construction workers also recruited from the immediate area. Nearer completion, the community may be invited to paint tyres for a retaining wall, or begin planting for the community garden. This helped develop a real sense that the GIH is built by and for the community.
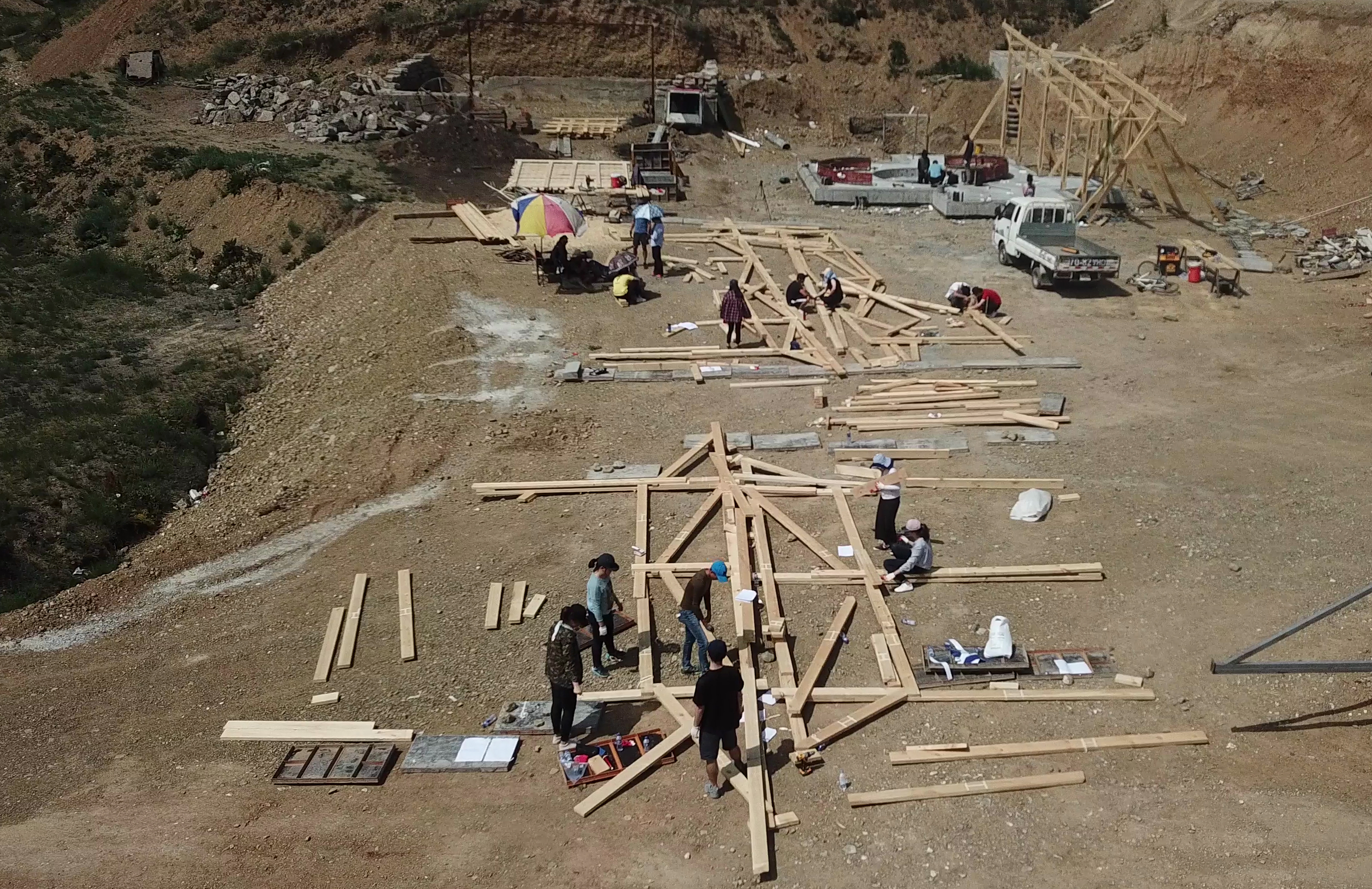
One of the developments to come out of the Jockey Club HKU Rural-Urban Design Project includes modular greenhouses to lengthen the farming season. How did this come about?
The GIH itself is a layered structure, pulling apart the layers of the ger but using a transparent material to mimic a greenhouse effect. The idea for the greenhouse garden came about from student research which indicated how many residents do have a small garden or wish to have one but couldn’t.
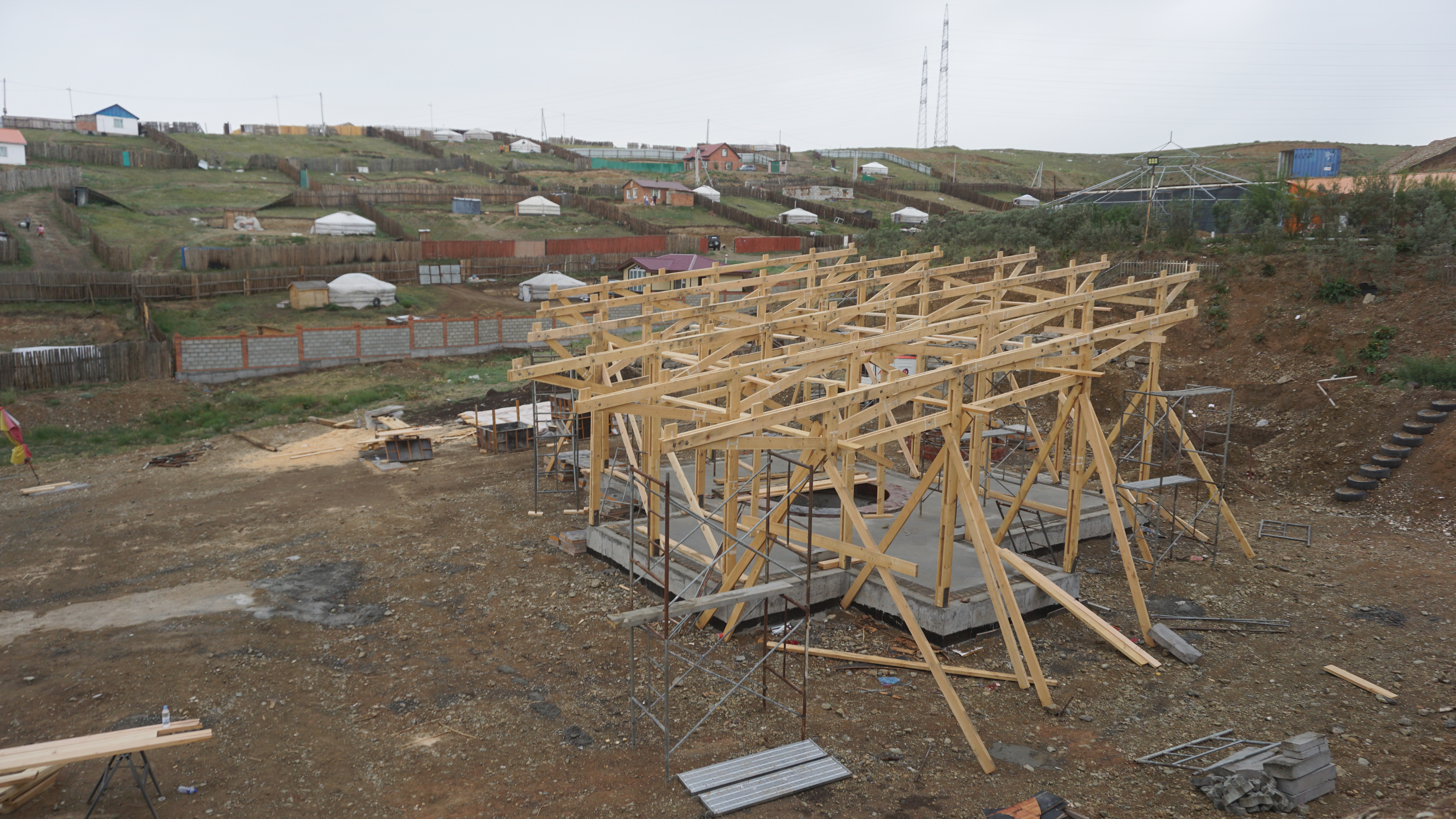
Joshua Bolchover has previously stated that the ongoing use of Ger Plug-ins have dramatically increased water usage and electricity bills. Has any progress been made in solving these issues?
For the Ger Plug-In, the plan is to install a timer so the residents can set the heater to turn back on when they return from work, reducing the amount of time that the heating stays on. Unfortunately, water usage is not something that we can control but the benefit is the residents can now shower inside their own homes.
Moving into 2019, what are the next steps for the Jockey Club HKU Rural-Urban Design Project?
The GIH is still under construction, so the first step is to finish and begin using it, and then conduct surveys to study its impact. We will also begin working on the second part of the Jockey Club HKU Rural-Urban Design Project, set for mid-2019.
Are RUF working on any other projects in Mongolia?
Right now only the GIH is in construction. While continually monitoring the Ger Plug-In, we are also beginning to work on an incremental development strategy targeting multiple households and improving infrastructure access within the ger districts.
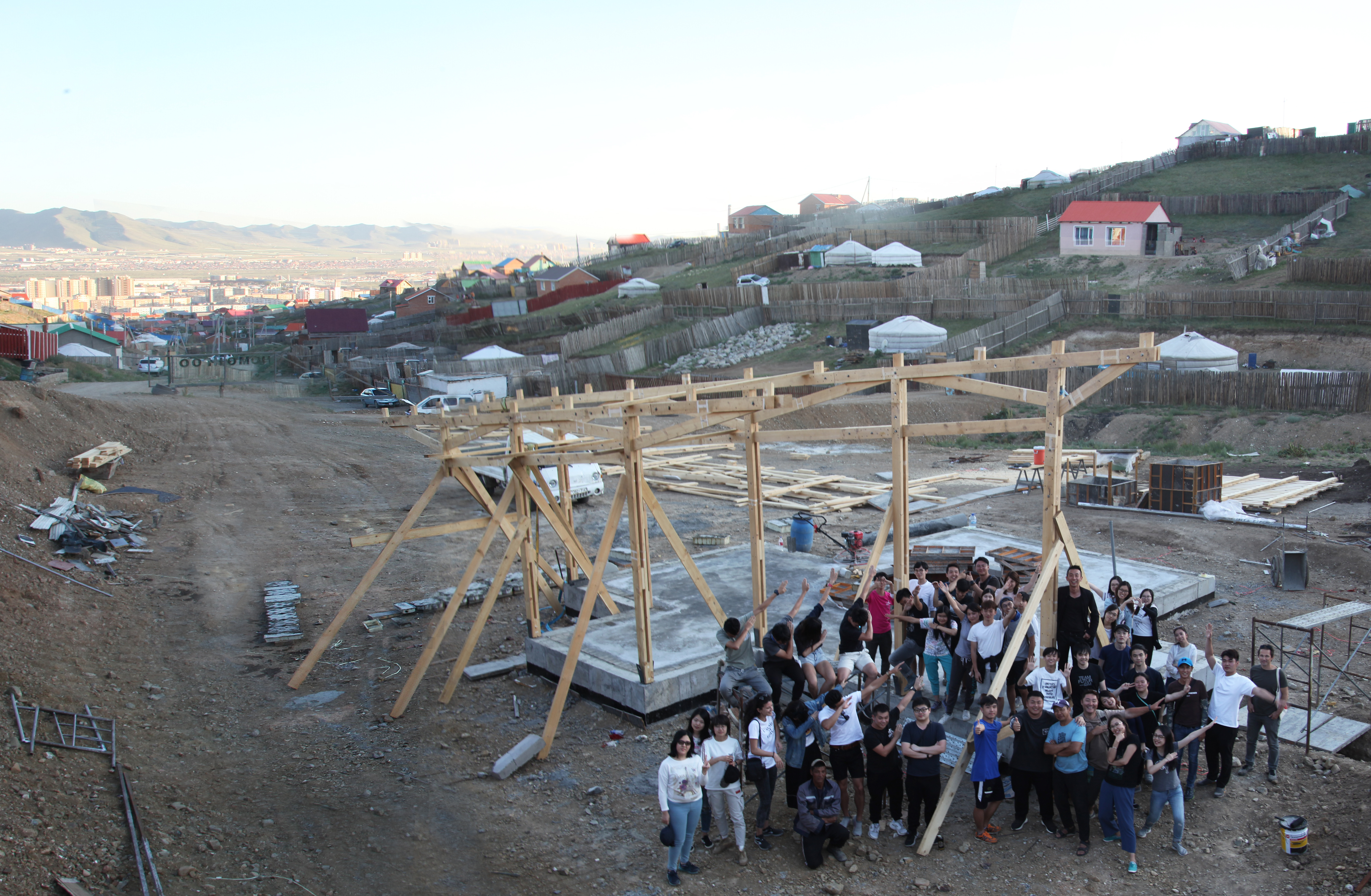
The Common Good exhibition is currently open at the Powerhouse Museum until 28th January, 2019.
For more information on the project, you can purchase the Common Good publication on sale at the MAAS Store or listen to Joshua Bolchover’s interview from the MAAS design podcast series on Soundcloud.
Written by Ziggy Potts, Curatorial Volunteer December 2018, under the supervision of Senior Curator Keinton Butler and Assistant Curator Sarah Reeves.
References
Joshua Bolchover, ‘Incremental Urbanism. Enabling Common Good in Ulaanbaatar’, Common Good, NewSouth Books, MAAS Media, 2018, pp 27-32.
Keinton Butler, ‘Designing for the Common Good. Addressing sustainability and change’, Common Good, NewSouth Books, MAAS Media, 2018, pp 7-13.
GerHub, ‘Gerhub Homepage, Common Problems, Uncommon Solutions’, http://gerhub.org/. Accessed 10 December 2018.
Rural Urban Framework, ‘Homepage’, http://www.rufwork.org/. Accessed 10 December 2018.
The Urbanist, ‘The way forward’, Episode 313′, Monocle, https://monocle.com/radio/shows/the-urbanist/313/, 12 October 2017. Accessed 11 December 2018.
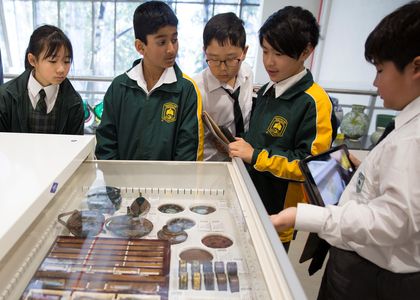
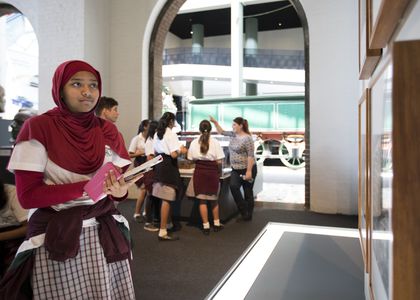
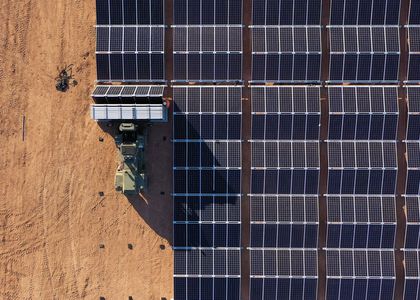
Thanks for highlighting this project. It’s an interesting idea. I didn’t immediately understand why Ger Community Hub has this particular structure, but after viewing the photographs, it became clear – there is an area for the speaker and one for the audience. It’s kind of like a mini lecture hall, like big classrooms in universities, where the professor’s podium is at the bottom, and the students’ seats are staggered as they go up.
You know, what I’d like to suggest to the creators of this project… What about decorating GIH with signs and symbols, ornaments and designs of the site where it will be located? After all, ancient wisdom is hidden in signs and symbols and they carry knowledge about the spiritual component of this or that nation in them. For example, one of the most powerful and ancient spiritual signs is “AllatRa” – an empty circle, rimmed on the boom by a half-moon with its horns up. This video https://allatra.tv/en/video/znak-allatra-na-drevnih-artefaktah-civilizacij-mira shows very clearly how widespread this sign is all around the world among various peoples and cultures. For example, in Mongolia, it can be seen at the top of the stupas.
And there are many more such examples. I think, such an approach would be a great addition to Ger Innovation Hub, enriching it and making it more interesting even in terms of design.